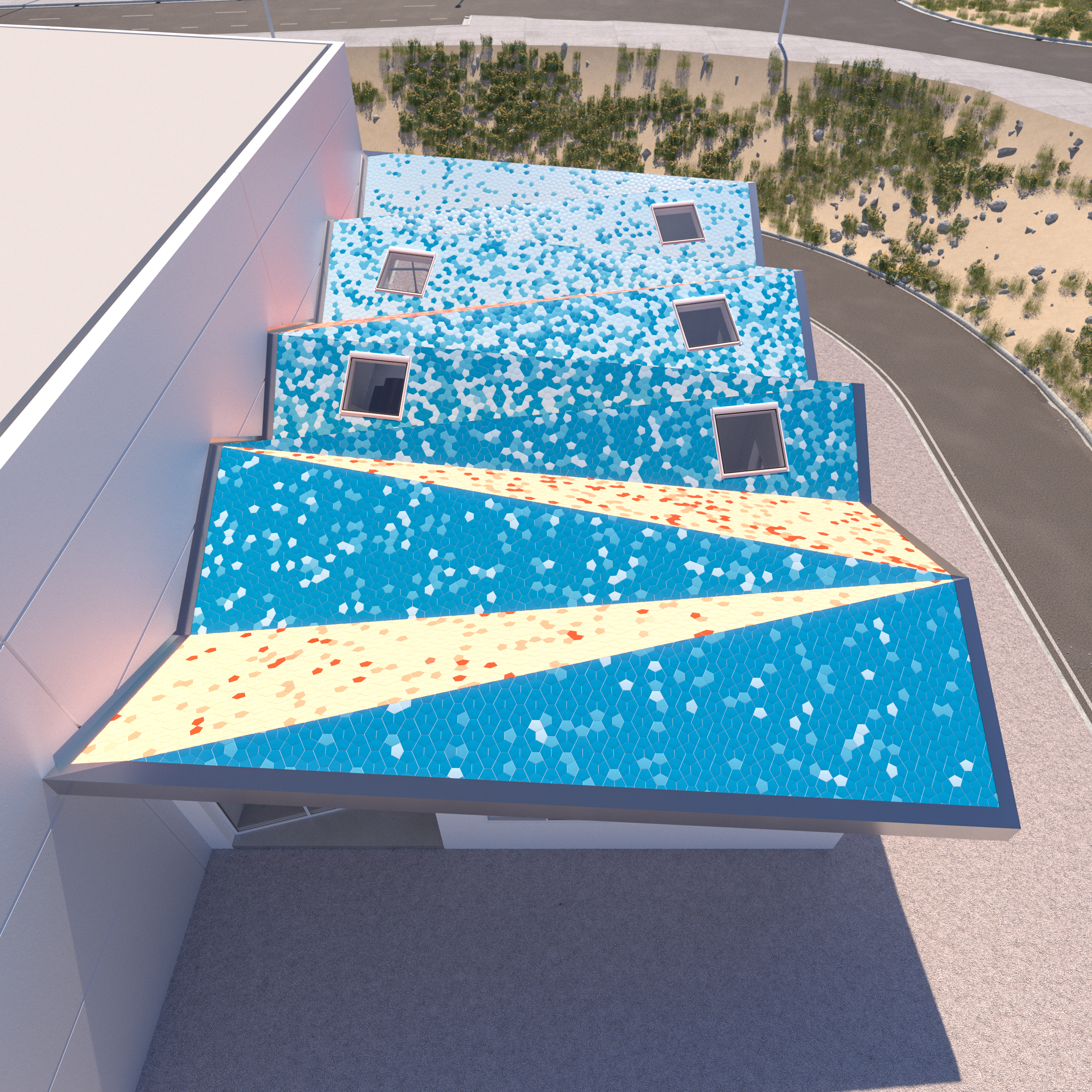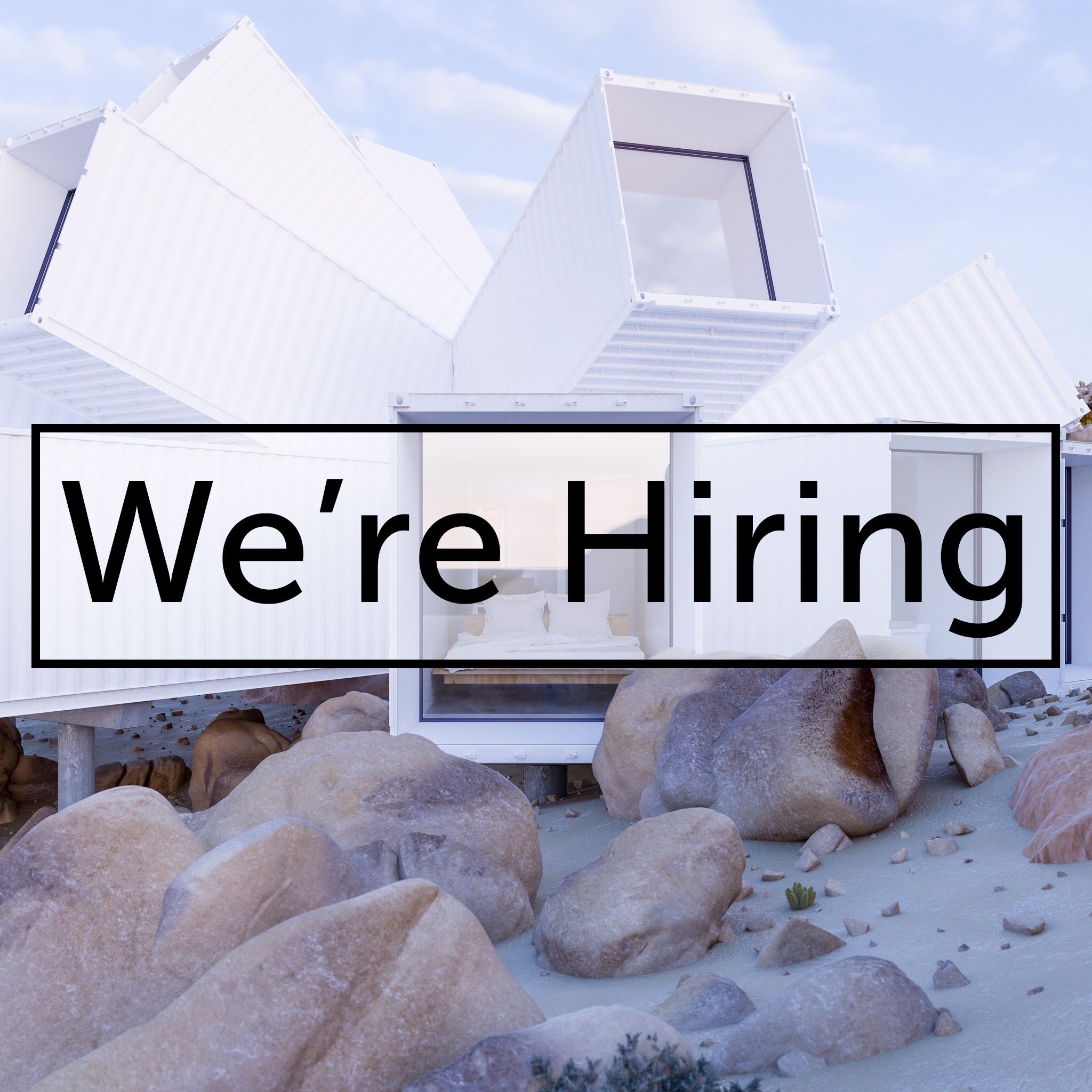Antony Gormley’s show at the Royal Academy is wonderful! I highly recommend it.
Iterations of a Garage /
Here are a small collection of the iterative maquette models for the garage at the Anywhere House in Canada. Because the rest of the house has been split down into individual rooms the scale of a garage seems huge in comparison. The right answer ended up lying in breaking the garage bulk down, giving it the appearance of two conjoined volumes, each comparable in scale to the other volumes in the house.
Torogips, Spain /
Over the last year we’ve been designing a small office building to accompany a new gypsum factory in Spain. Our building will house the changing rooms, laboratory, office and dining room. The inside of a gypsum factory can be a relatively dark and dusty place and so our main objective has been to create a light filled, airy alternative to that. Working with a very modest budget we have concentrated on drawing northern light into all the spaces to ensure that there is a good quality of light throughout the day.
The material palette will be very simple, with painted concrete block for the walls, expanded metal mesh shutters over the windows and a polished concrete floor internally. On the roof we plan to use Cumella Ceramic tiles. The colours aren’t yet confirmed, but I’m inclined to be bold and go for the pattern shown…
Construction will hopefully start this autumn.
Olaf Eliasson: In real life /
I love it!
Olafur Eliasson’s exhibition at Tate Modern is well worth a visit if you get the chance.
Front Cover of Vie Magazine /
This month Joshua Tree Residence is on the front cover of Vie Magazine. Whoop!! You can see the article here.
I’m currently chatting to a few people about designing other houses in Joshua Tree. If they move forward they could really scupper my project naming convention!
Front cover of Reforma Magazine /
Today Joshua Tree is enjoying being on the front cover of a Mexican magazine 🙌
Joshua Tree Spotting /
An eagle eyed friend just spotted this 👌
It’s fun to see the Joshua Tree residence representing architecture in the mainstream/non-architectural press.
We’re recruiting RIBA Part 2s or 3s /
Whitaker Studio is on the hunt for an excellent new team member.
We have a bunch of projects scattered around the world, and as the number of projects grows our team needs to grow. We need people to help us turn these projects into reality. Sometimes we’ll need you to come up with great, bold ideas, and sometimes we’ll need you to be able to critique ideas and say it as you see it in a clear and articulate way. Other times we will need you to just knuckle down and get the work done; no questions. Sadly, great work isn’t easily done, and we have no appetite for the average. We work really hard every day to create the best possible designs we can. We want our work to be site-specific and original. We want to create work that people haven’t seen before. If you’re happy drawing up the status quo read no further.
But working hard doesn’t mean that we’re keen to work late every night. Sometimes we need to burn the midnight oil but rarely is great work done when tired and worn out. We’ve got friends and family too. If you need to arrange your day around childcare we can make that work. Or if you’d really like to start late on a Wednesday so you can go to yoga that can work too. We will measure you on the work you produce, not the hours you sit at your desk. But this means we need someone with good time management skills. If you always handed your work in late at uni we probably aren’t the right place for you.
So down to the specifics. We are looking for a RIBA Part 2 or Part 3 to join our team.
Applicants must:
be good at managing their own time
be eligible to work in the UK
be fluent in English, both spoken and written
have strong Adobe Illustrator skills
be quick and proficient in AutoCAD
have good 3D modelling skills. 3DS Max proficiency is desirable but a good level in Rhino would also be considered
The role will start during April and salary will be in the range of £25,000 – £30,000 depending on experience.
Please include examples of detailed design work in your portfolio and limit the portfolio to three pages. Send CVs and portfolios to jobs@whitakerstudio.co.uk
A roof study /
A study of the roof on our project in Spain. Still a work in progress, but a rather satisfying image in its own right.
The Anywhere House /
Following the publicity whirlwind that engulfed Joshua Tree in the autumn of 2017 we started receiving enquiries about whether the house could be reproduced en masse, or whether we had a design that could be purchased off the shelf. People were making enquiries for holiday resorts in Jordan, or a series of Airbnb retreats across the United States, or sometimes just wanting to buy a unique prefabricated holiday house for Aspen or the Hamptons.
I think a lot of these enquiries came about because the Joshua Tree Residence is created out of shipping containers, so people maybe perceived it as easily transportable. The joy of that
project though is taking something that is highly generic and transportable, and turning that into something very unique and site specific.
Basically, if I was going to design a mass produce-able house the Joshua Tree Residence wouldn’t be it. But that raises the question, what would be my answer to a prefabricated, modular house?
The starting point was that I wanted there to be the potential that no two homes look the same - every client’s home to be unique. And I wanted to create a design that, using standard elements, could create a 5 bed hilltop house or a 1 bed lake edge villa, associated with a hotel.
So far we've designed 3 different bedroom units, a living room unit, a kitchen unit, a bathroom unit and a study unit, and with time this will be expanded upon. Each unit has two or more openings that can be the point of connection to the next unit, or can be capped with a window or door. So every time you add another unit there are at least 2 orientations for that unit, and with no limit on how many units you can daisy chain together there is an infinite number of possibilities. Each unit has been constrained to dimensions that are transportable by road to allow them to be completely fabricated off-site.
We are currently working towards building the first Anywhere House in spring 2019 on the side of a lake in Alberta, Canada.
The Anywhere House was recently on Dezeen and you can read the article here.














