
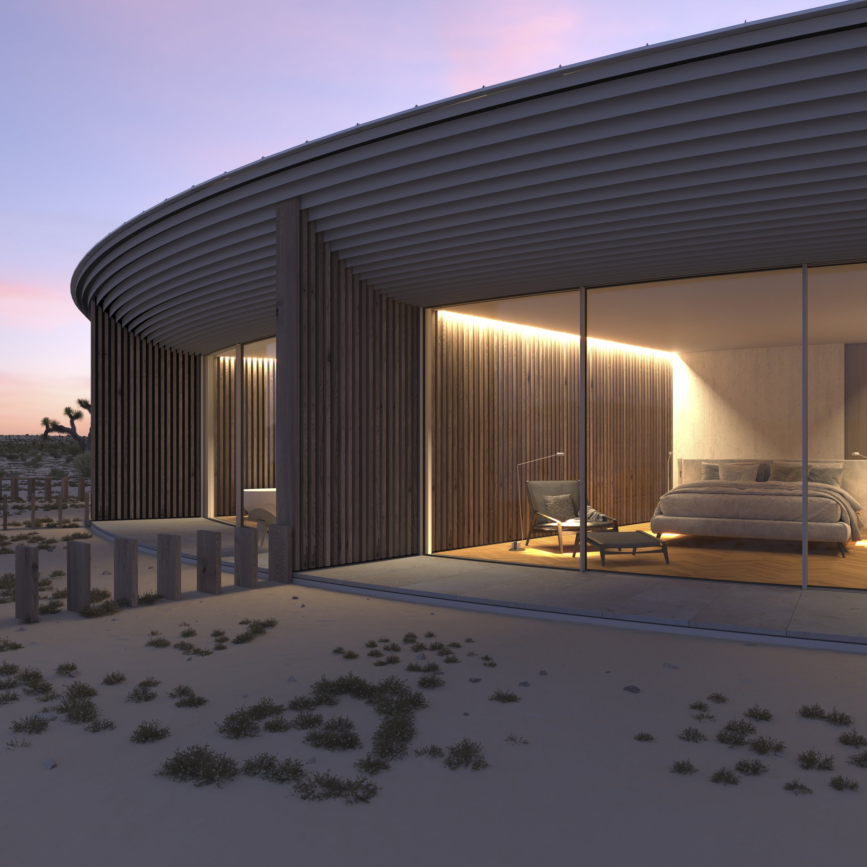






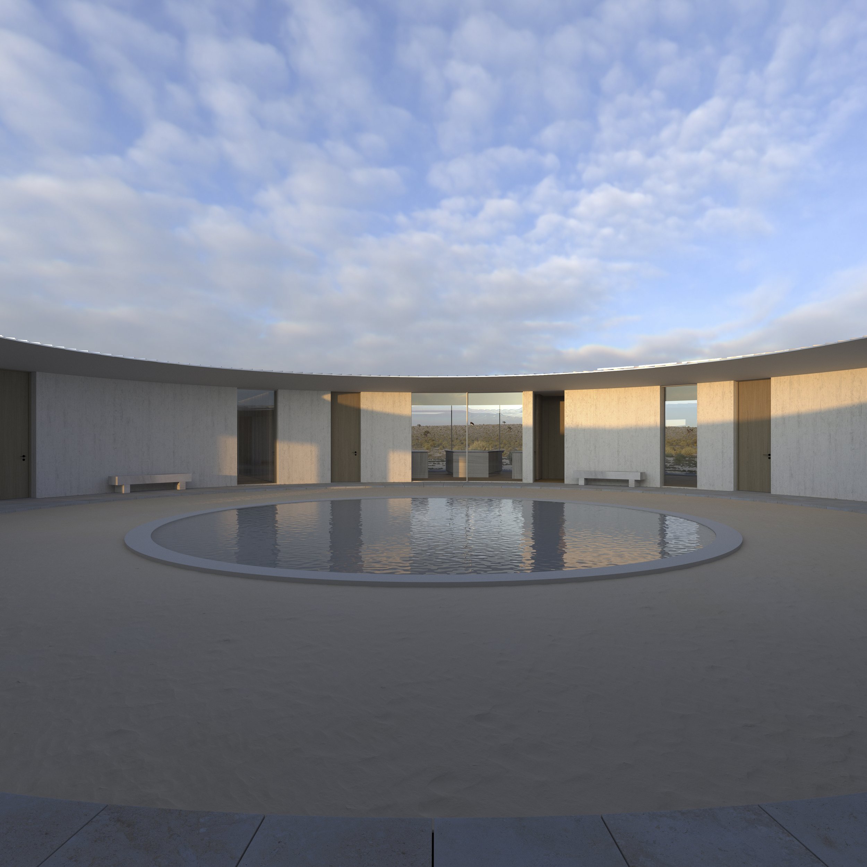

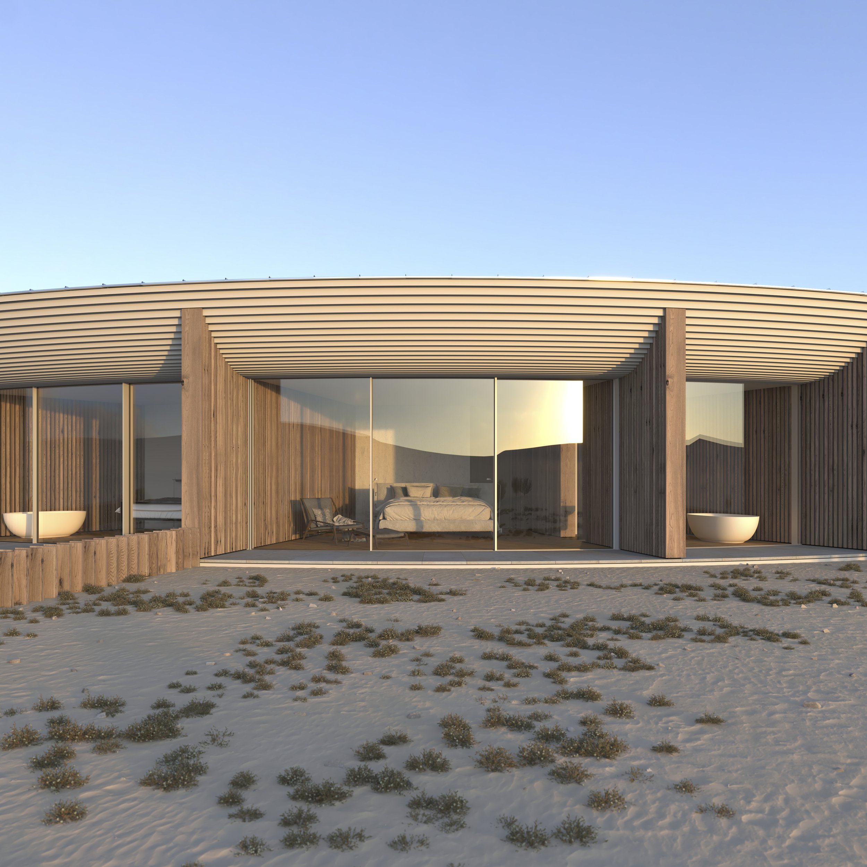

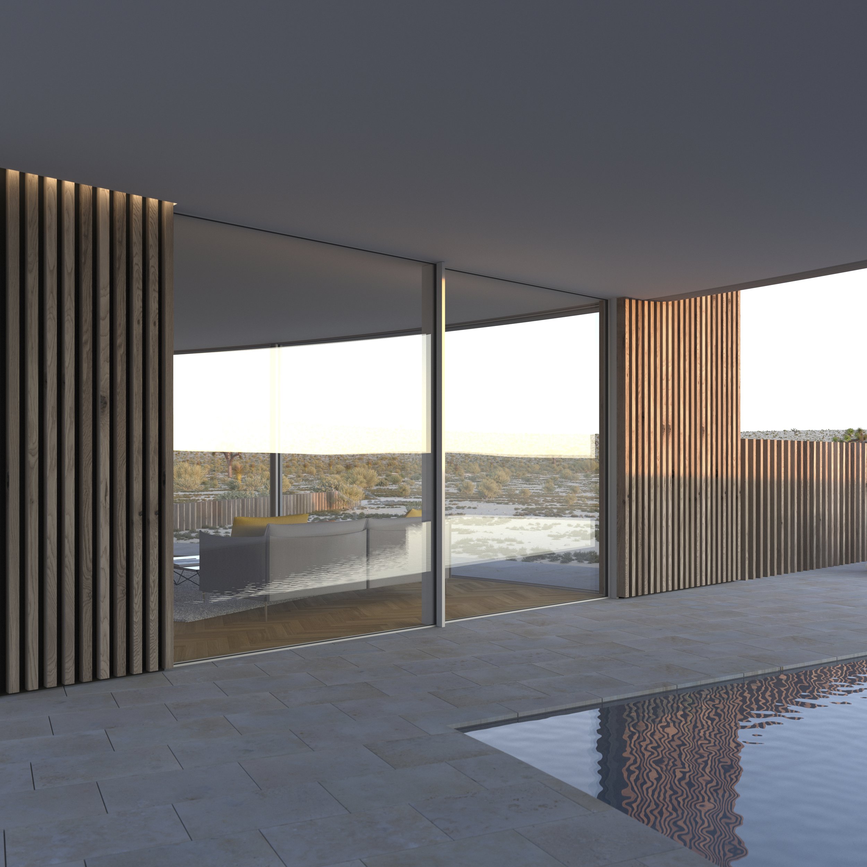




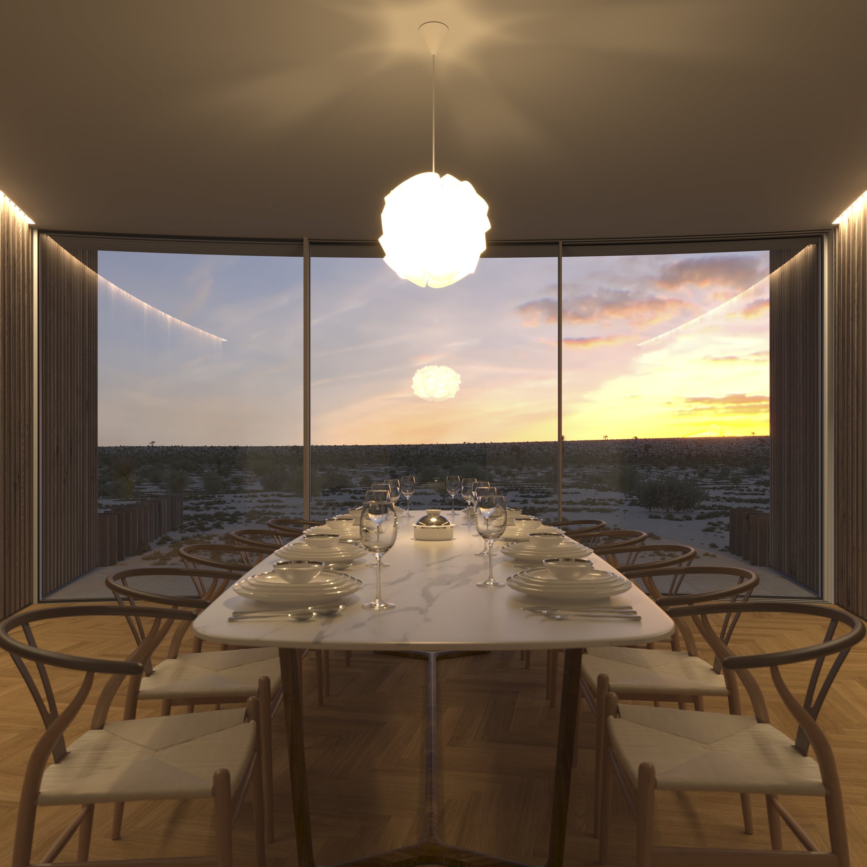



Enjoying 360 degree views of the surrounding landscape this house is rooted into its location. It combines looking out at the world around it while drawing people together inside.

The spine walls of the house extend out into the surrounding landscape creating semi-private spaces outside each room. This combined with the conical type nature of the rooms mean that each room opens out to the view and feels a little secluded from life going on around it.
In some places these landscape walls create seating, in other places the walls provide shelter from the wind, and in other places the walls act as a barrier around the swimming pool. They are both form and function.

Visitors are led to the house by a wall that stretches out from the entrance into the landscape.

After approaching the house from the north, the entrance into the house is deliberately narrow, heightening the drama and experience of entering into the space.

At the heart of the house is a courtyard around which people can circulate. What I enjoy most about this house is the contrast between the sheltered centre, where everyone can congregate and meet, and the rooms that open up to the expansive surroundings, offering residents more private spaces to retreat.

There are 5 bedrooms in the house - all are ensuite and all face east for sunrise.
The wall extensions lead the eye out into the landscapeand create semi private spaces for each room.

The master bedroom - bedroom C - faces due east for sunrise. In this image you can see bedroom D on the left of the image and the master bedroom’s ensuite bathroom on the right.
The following images move clockwise around the house looking at the main rooms.

Living room B is the smaller of the two living rooms, connecting through to the swimming pool for weekends spent relaxing with friends.

The dining room faces west to enjoy the final rays of the day at sunset.