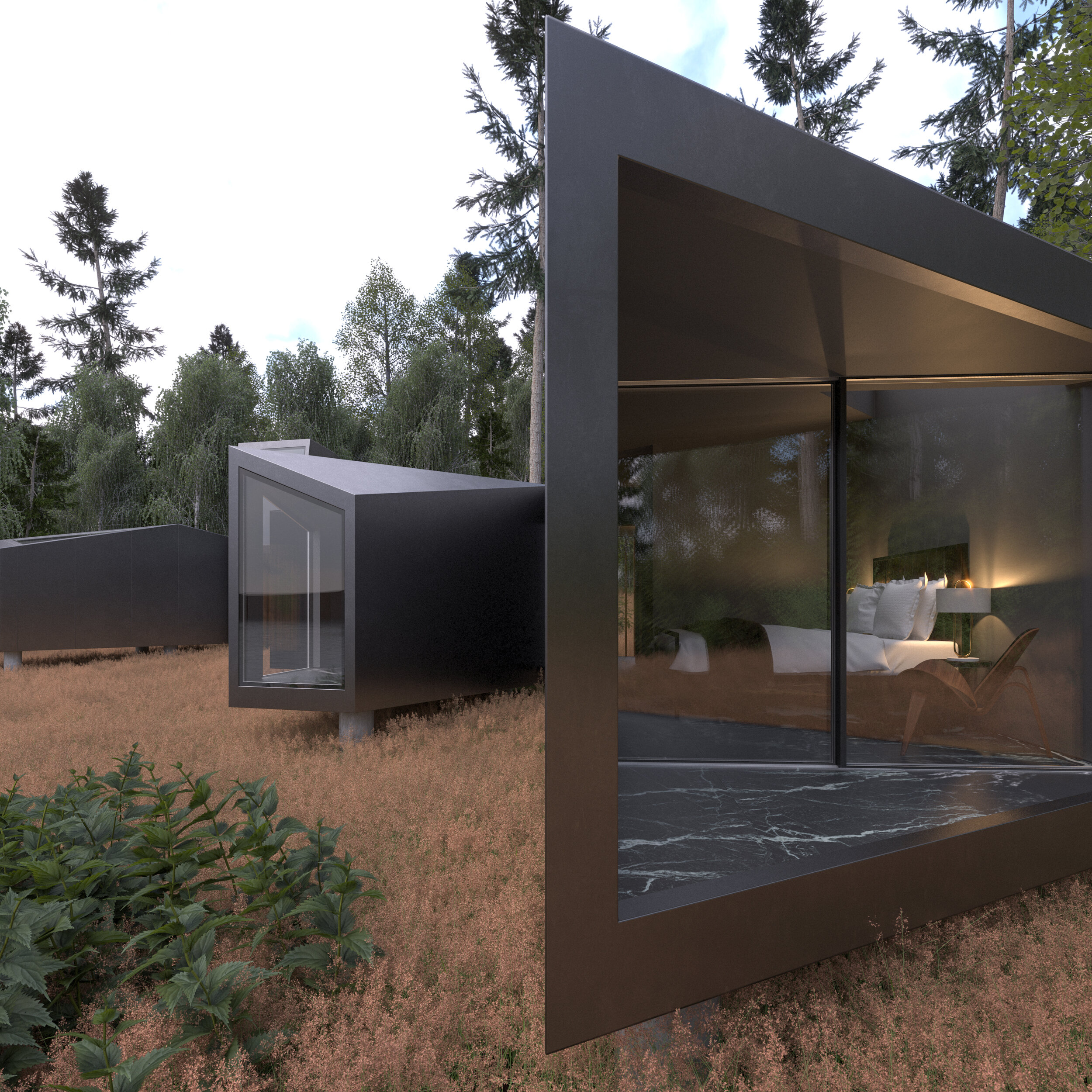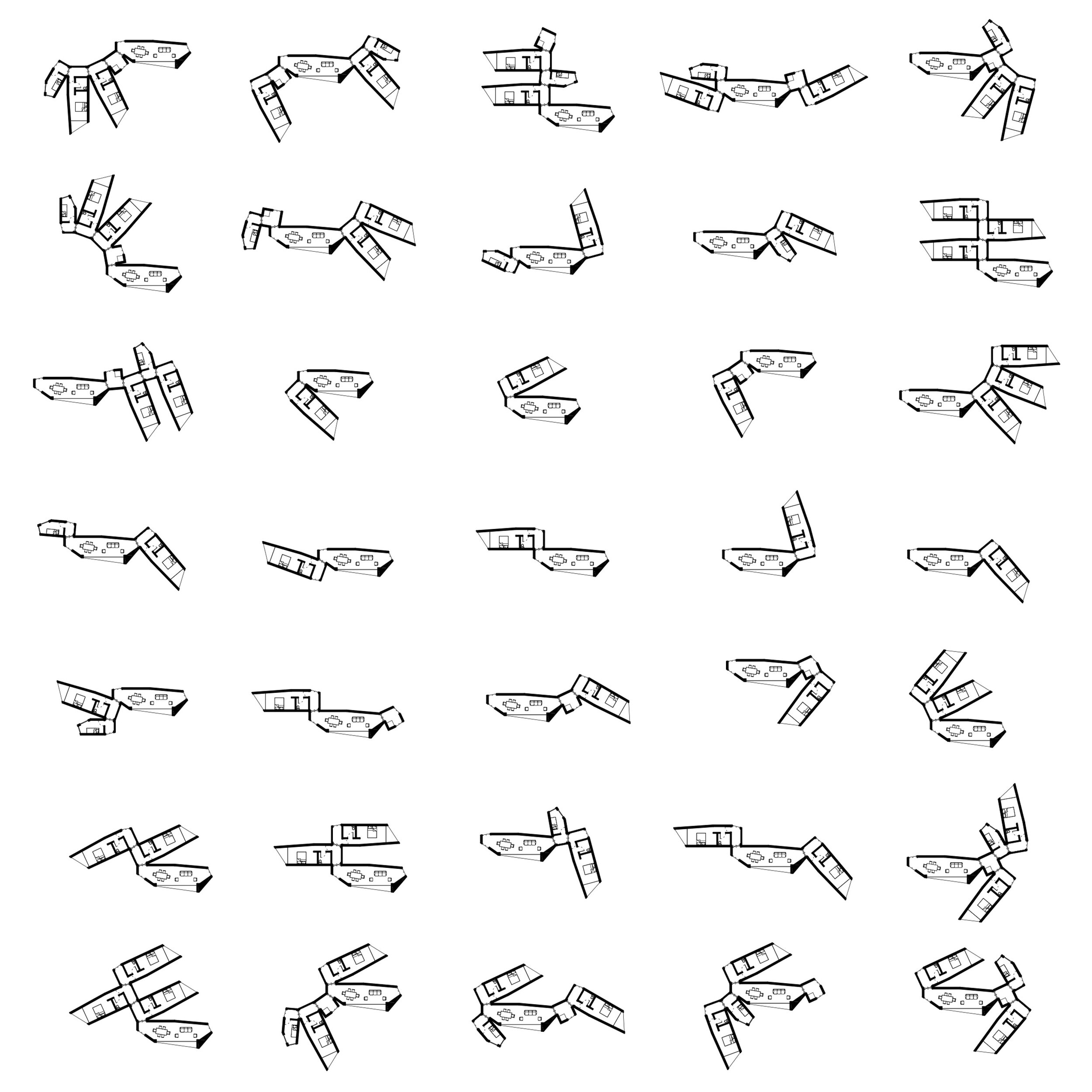
















Bedroom - Living Room - Bedroom
The Anywhere House can be arranged in countless orientations and combinations to fit your needs and site.

Bedroom - Bathroom - Bedroom - Hall - Living Room - Kitchen
Here it is shown, from left to right, with an ensuite bedroom, bathroom, double bedroom, entrance hall, living room and kitchen.

Bedroom Corridor
The interior of the Anywhere House expresses the design in every detail. Here you can see the points of connection between modules being bridged with timber battens and floorboards which bring a rhythm and punctuation to the building.

The Entrance Hall
The entrance hall was designed specifically for a client in Montana, USA, who wanted a robust space for coats, boots and wet dogs. Here it sits between the quieter, more private spaces, such as the bedrooms and bathroom, and the noisier spaces of the living room and kitchen.