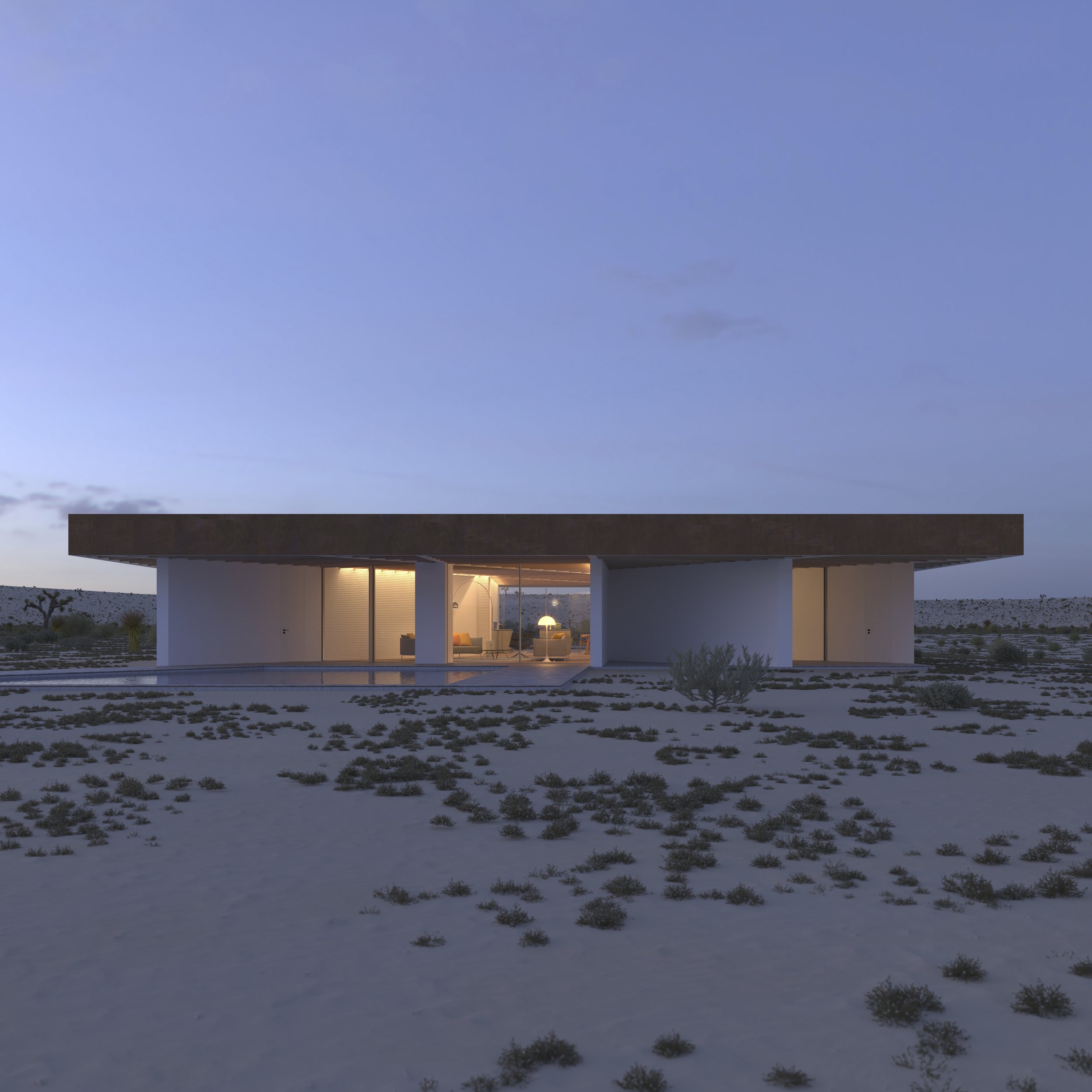


















The Square House has been born out of some of our most treasured and reoccurring themes - a radiating plan, framing of views, and the play of light as the sun moves through the sky.
Working with less, these things are distilled down into a quiet and subtle piece of architecture that is experientially rich.

The living and dining spaces form the spine of the house, off which everything else is arranged. At one end of the house this spine opens out into a sheltered dining area. At the other end of the house the living room opens out onto the swimming pool, which takes its geometry from the lines of the house.

The rooms of the house are laid out in such a way that from the centre of the house you can look down each room to the surrounding landscape. Tracing the radiating walls are long thin roof lights that at different times of day allow the sunlight to shine down into the house.
The geometry of the skylights is such that the patches of sunlight constantly move around the house, illuminating different walls at different times.

The bedrooms expand out from their place on the radiating plan making them both part of the overall house but also private.
Two of the bedrooms have dressing areas, and all the bedrooms have secluded ensuite bathrooms.

The glazing of the house is set back from the edge of the roof to shade the interiors of the house. The geometry of the walls is then used to create sheltered external spaces for dining, socialising or retreating.

The roof of the Square House overhangs the house on all sides, shading the house from the sun.