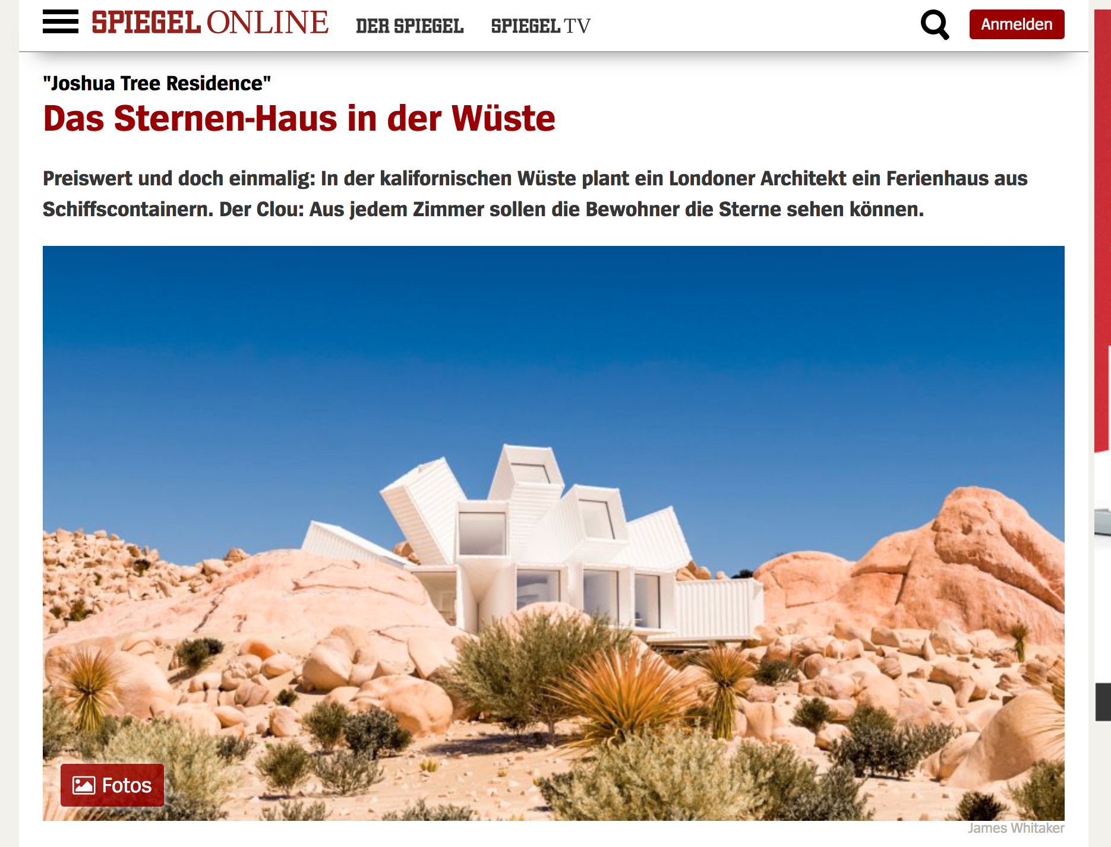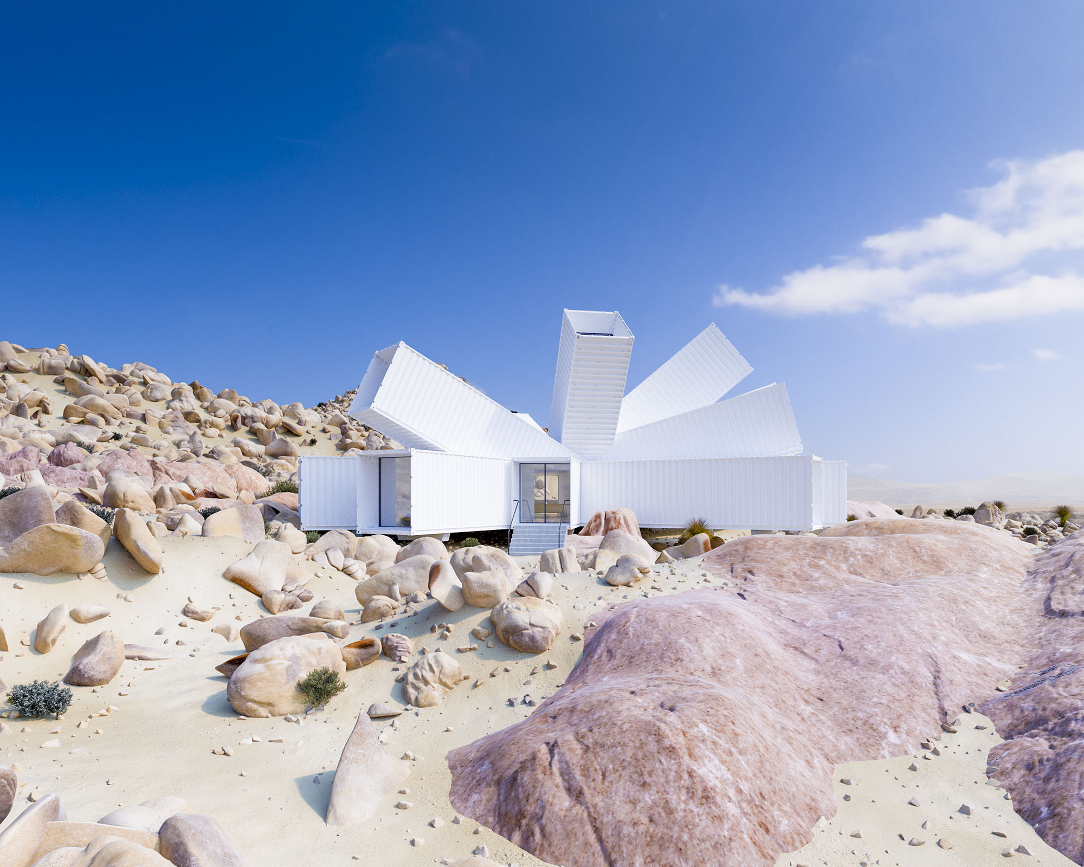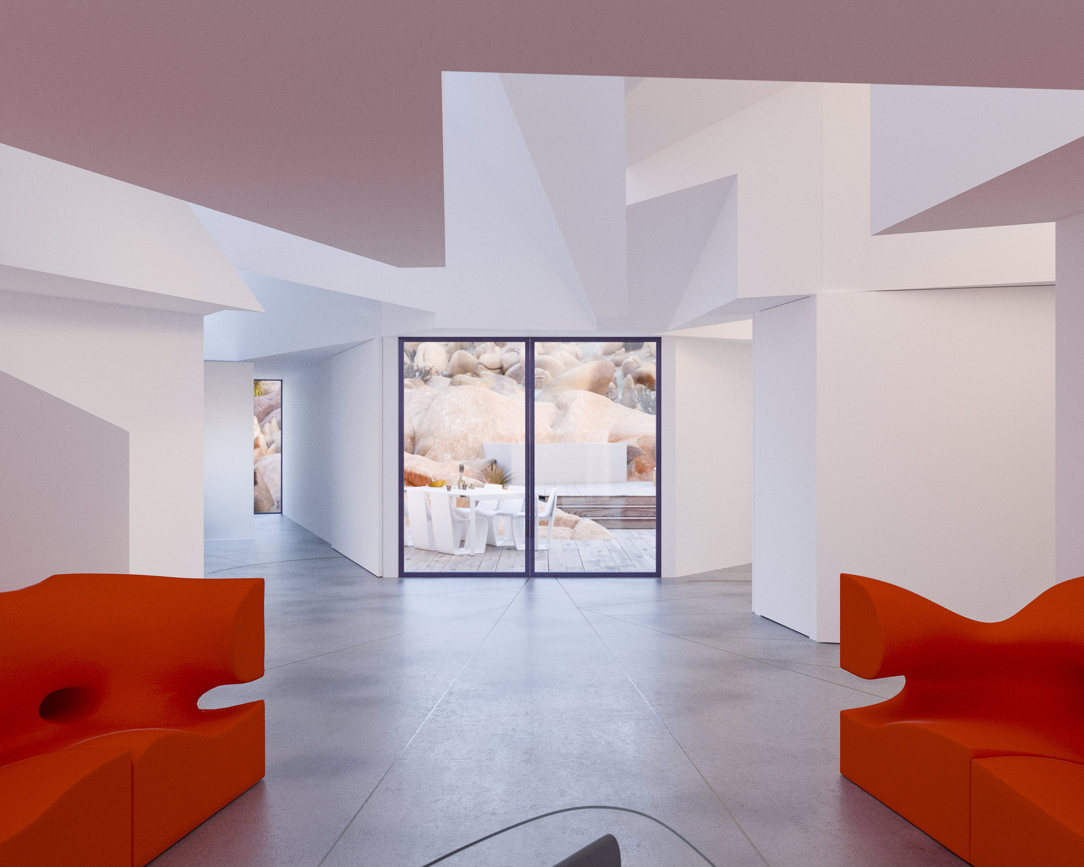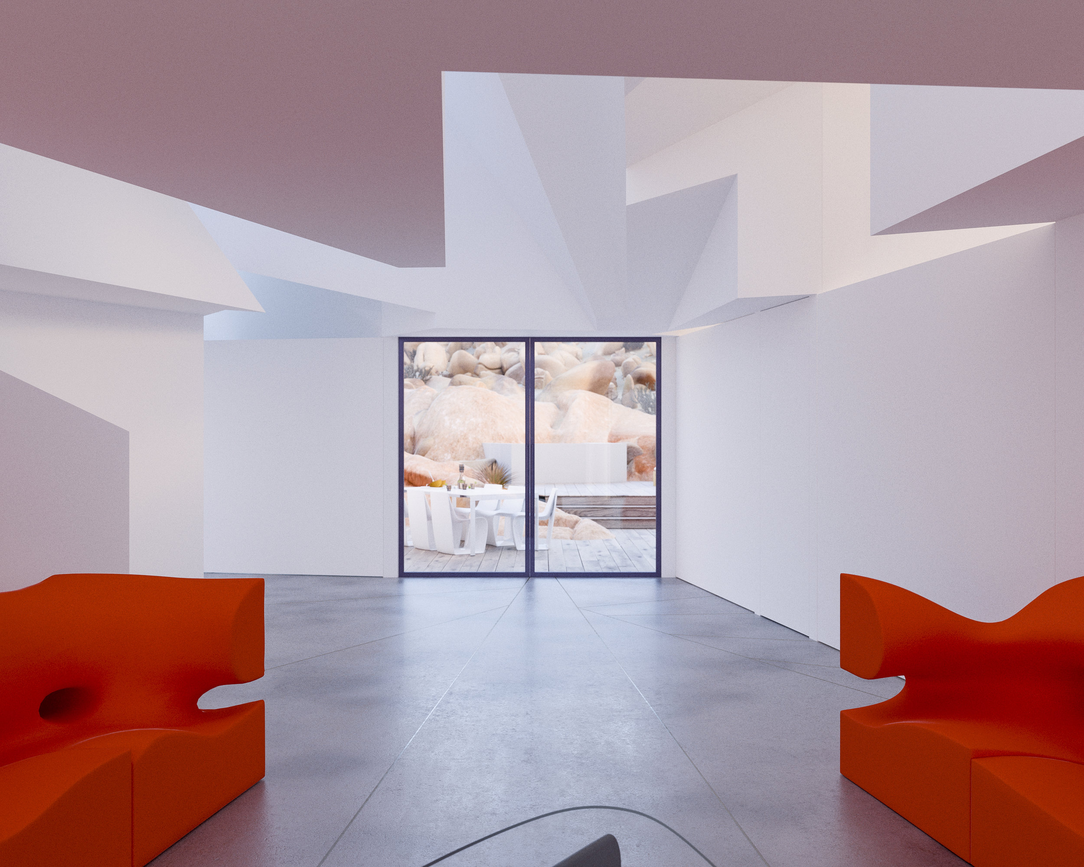Whitaker Studio is on the hunt for an excellent new team member.
We have a bunch of projects scattered around the world, and as the number of projects grows our team needs to grow. We need people to help us turn these projects into reality. Sometimes we’ll need you to come up with great, bold ideas, and sometimes we’ll need you to be able to critique ideas and say it as you see it in a clear and articulate way. Other times we will need you to just knuckle down and get the work done; no questions. Sadly, great work isn’t easily done, and we have no appetite for the average. We work really hard every day to create the best possible designs we can. We want our work to be site specific and original. We want to create work that people haven’t seen before. If you’re happy drawing up the status quo read no further.
But working hard doesn’t mean that we’re keen to work late every night. Sometimes we need to burn the midnight oil but rarely is great work done when tired and worn out. We’ve got friends and family too. If you need to arrange your day around childcare we can make that work. Or if you’d really like to start late on a Wednesday so you can go to yoga that can work too. We will measure you on the work you produce, not the hours you sit at your desk. But this means we need someone with good time management skills. If you always handed your work in late at uni we probably aren’t the right place for you.
So down to the specifics. We are looking for a Part 2 or Part 3 to join our team. A more experienced architect looking to work part time could be a good fit as well. Applicants must:
- be good at managing their own time,
- be eligible to work in the UK,
- be fluent in English, both spoken and written,
- have strong detailing skills,
- be quick and proficient in autocad,
- have good 3D modelling skills. 3DS Max proficiency is desirable but Rhino + Grasshopper would be considered.
Please include example of detailed design work in portfolio and limit portfolio to 3 pages. Send CVs and portfolios to jobs@whitakerstudio.co.uk













