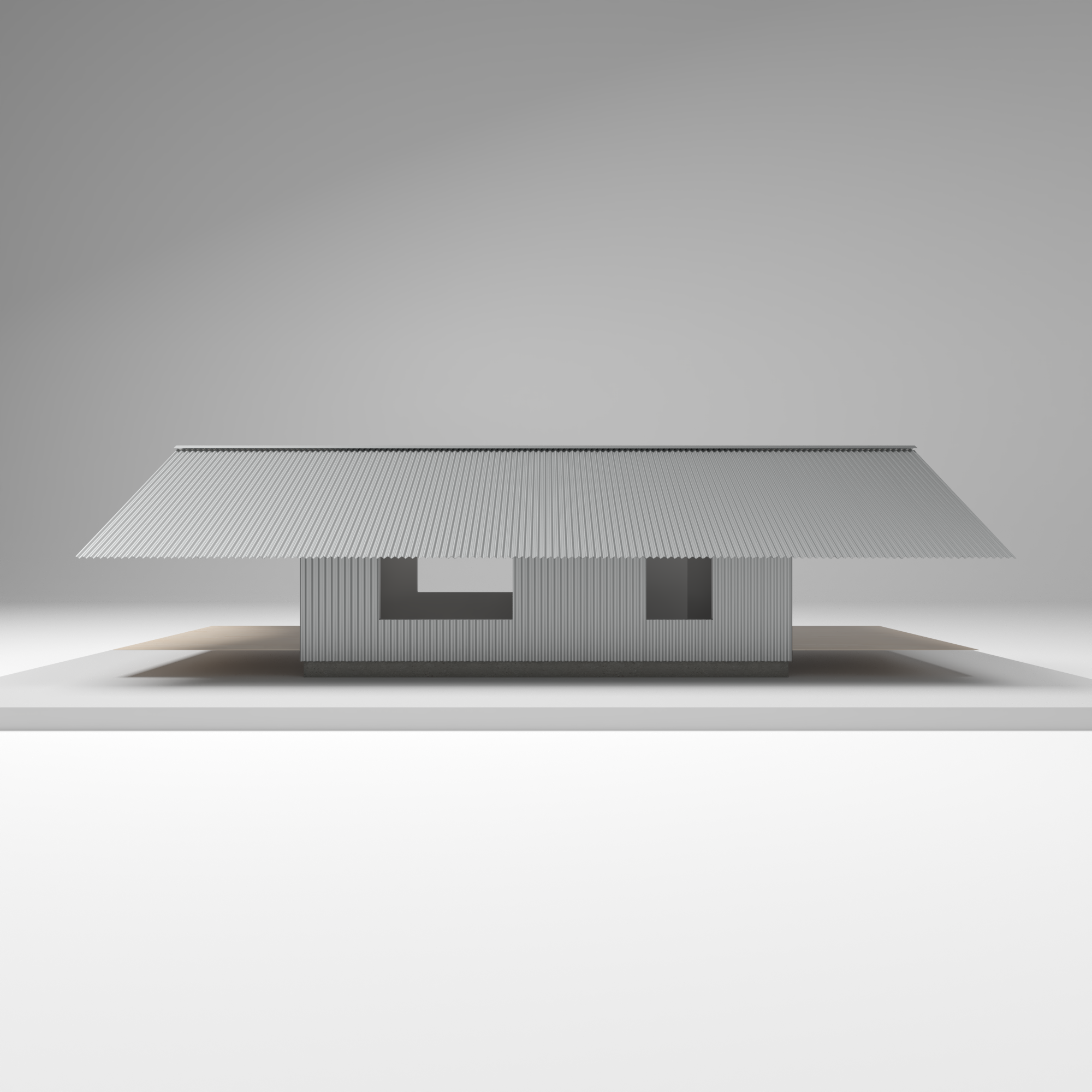12 months ago a lady got in touch saying that she would like to retire to the desert, to a plot of land that she bought with her late husband. The only catch is that her budget is very tight.
To begin with I dismissed it, thinking the task impossible, the budget too low, but the emails kept coming.
Now I’ve got the bit between my teeth. I want to see if there is anyway we can make something work. And not just anything, but something that is low-cost, low-energy, low-carbon and accessible, all packaged up inside a considered piece of architecture that enhances day to day life.
The task might yet prove impossible, but I think there might just be a way to achieving something here. And if we can, somehow, make it work then we will create a design that can be reproduced for other desert dwellers in need of a low-cost home.
If you know anyone who might be interested in this project do spread the word.















