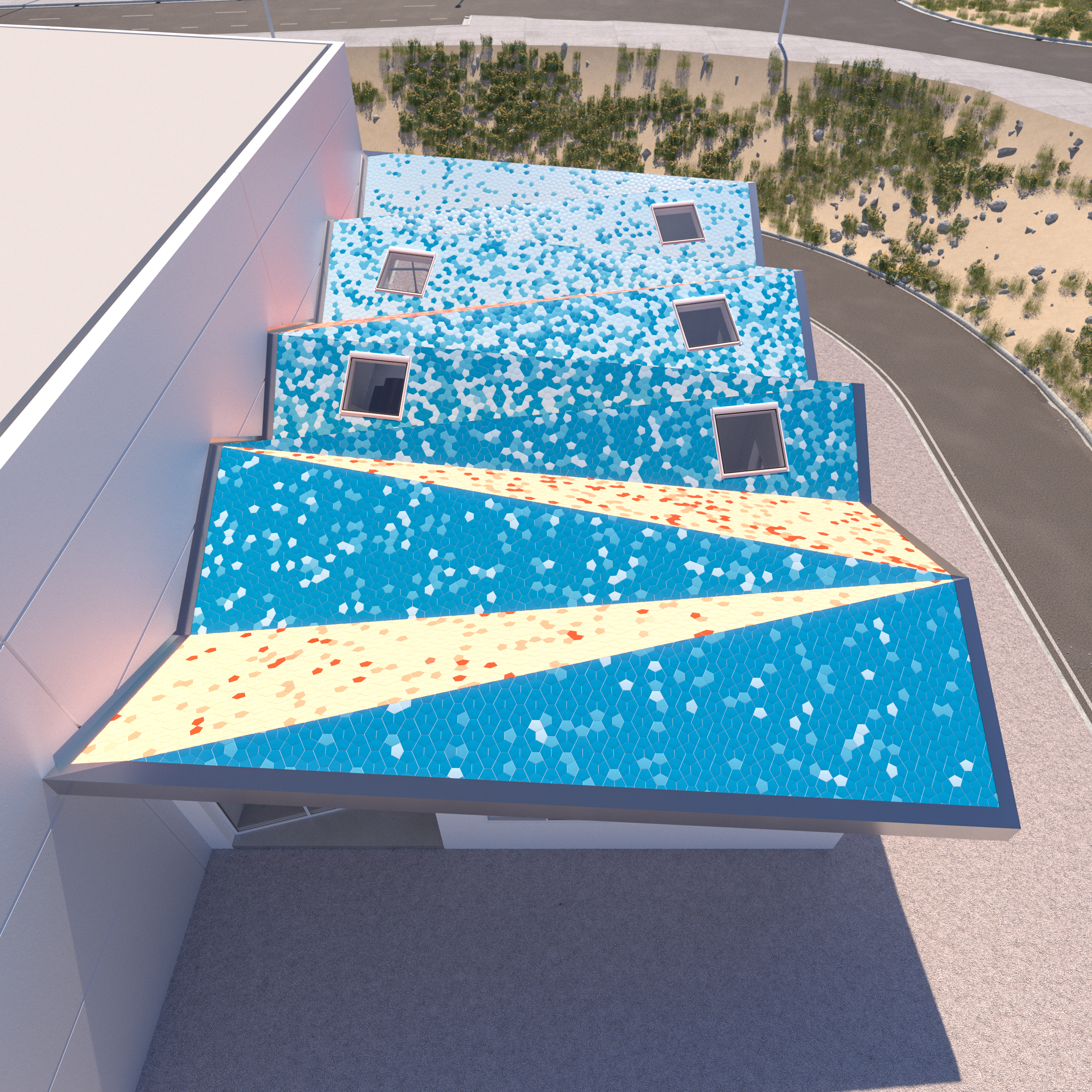Over the last year we’ve been designing a small office building to accompany a new gypsum factory in Spain. Our building will house the changing rooms, laboratory, office and dining room. The inside of a gypsum factory can be a relatively dark and dusty place and so our main objective has been to create a light filled, airy alternative to that. Working with a very modest budget we have concentrated on drawing northern light into all the spaces to ensure that there is a good quality of light throughout the day.
The material palette will be very simple, with painted concrete block for the walls, expanded metal mesh shutters over the windows and a polished concrete floor internally. On the roof we plan to use Cumella Ceramic tiles. The colours aren’t yet confirmed, but I’m inclined to be bold and go for the pattern shown…
Construction will hopefully start this autumn.




