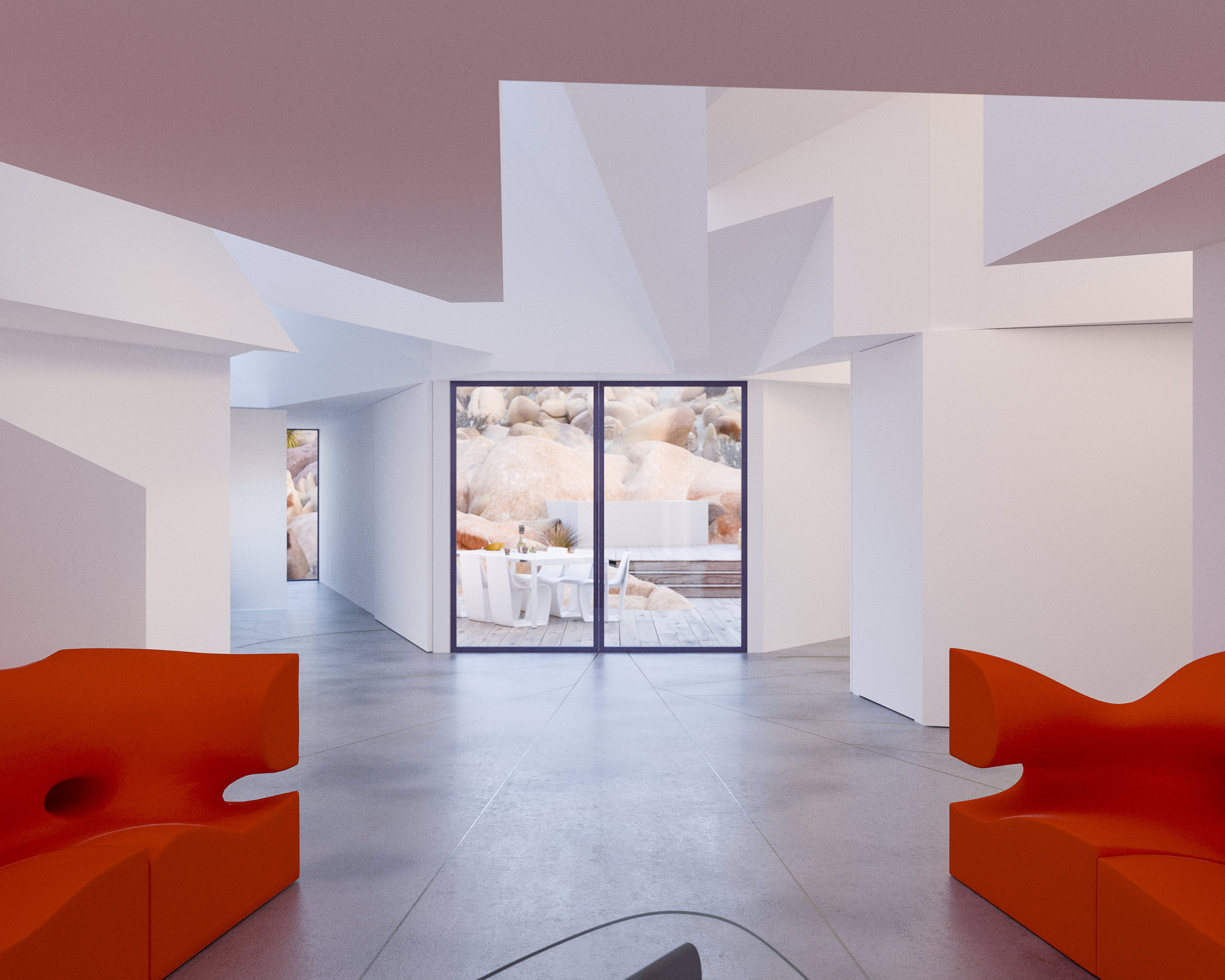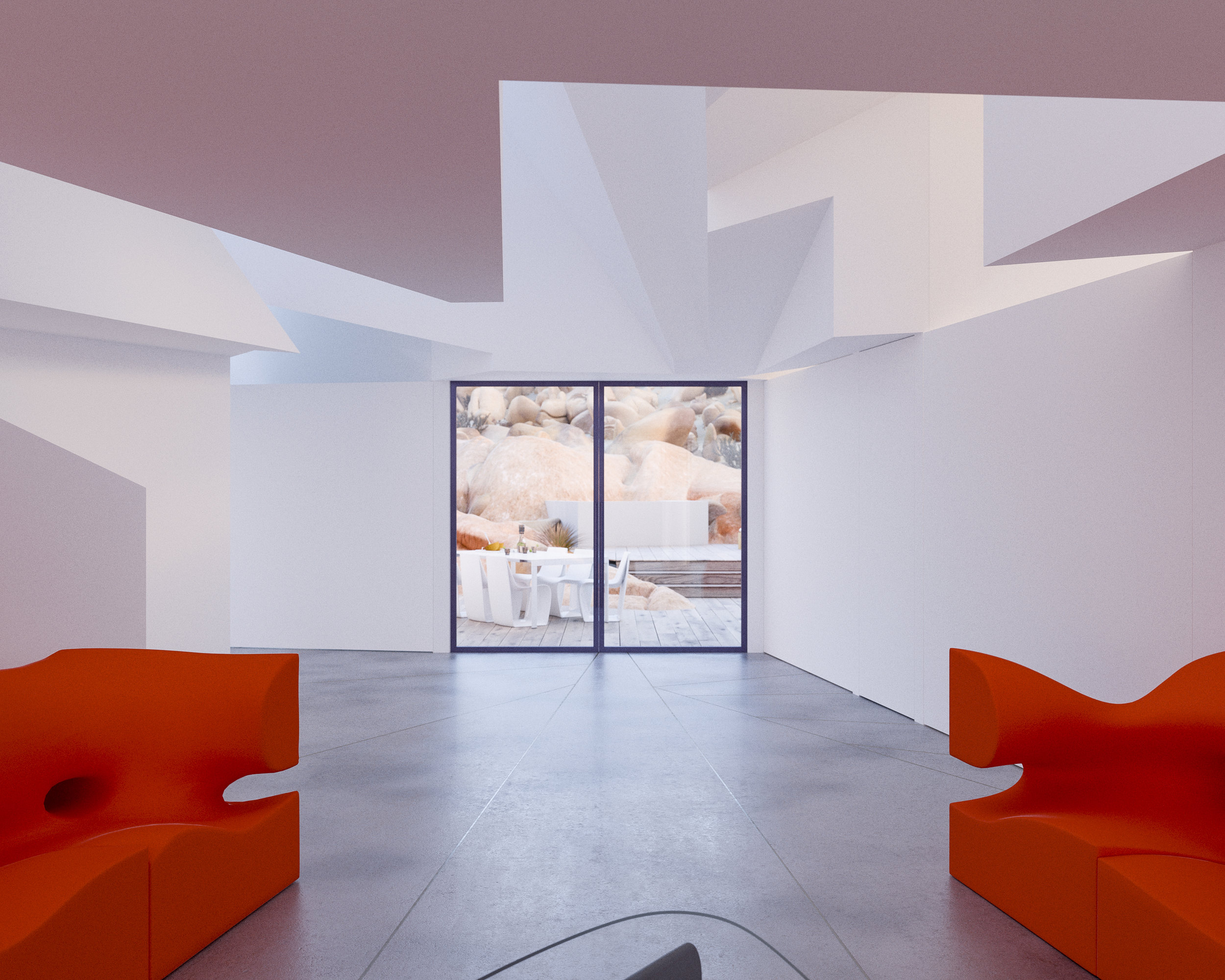There have been lots of articles written about my design for a house in Joshua Tree, and thousands of comments about it online. However, I realised that I haven't actually written anything about the design myself. So here's a little bit about it, direct from the horse's mouth.
Earlier this year two girls were over in LA visiting friends and while there they called in to see the producer of the last film they worked on, my client. Having some time to spare, they all went on a road trip together out to Joshua Tree to visit my client's site - about a 3 hour drive from west LA. While there one of the girls said, "you know what would look amazing here" before opening up her laptop and showing everyone one of my images of Hechingen Studio.
Back in 2010 a friend was looking to start an advertising agency in southern Germany and commissioned me to design them an office for their new startup. Sadly their startup stopped before it started and the office was never built, but since then I've been looking for the right client and site to take the concept forward. My client and their site in Joshua Tree are perfect.
The plan of the house has been designed to nestle into the rocks and topography of the site, with the containers orientated to frame views or to gain privacy from the land. For example, the kitchen is orientated to view an east-facing hillside bathed in morning sunlight, framed by a glancing view of a small hill in the foreground and a larger hill in the mid-distance. The ensuite bathrooms are generally orientated to have a rock-strewn hillside right outside, providing privacy to the occupants.
In 3D the location of the containers that reach towards the sky vary between primarily being concerned with drawing light deeper into the plan, and sometimes being concerned with lowering the wall between one space and another. An example of this is using a sky-bound container to lower the wall between the kitchen and the living room, so that while they're separate spaces there's a sense of them being part of the same room.
The plan was carefully composed, so that when you first arrive at the house and all the doors are open, you can stand in the middle of the building and look down all of the spokes of the building. When the bedrooms are occupied large pivoted doors swing across to line through with the walls of the living room making a clean space.
In terms of the climate of the site, the temperature range isn't as great as you might expect. However, one little frustration for residents in Joshua Tree is that the wind can constantly fill your home with dust. The decked area is situated between the northernly containers to reduce this problem and gain some protection from the building and landscape, creating a comfortable, usable space.
You can see more of the project here.


