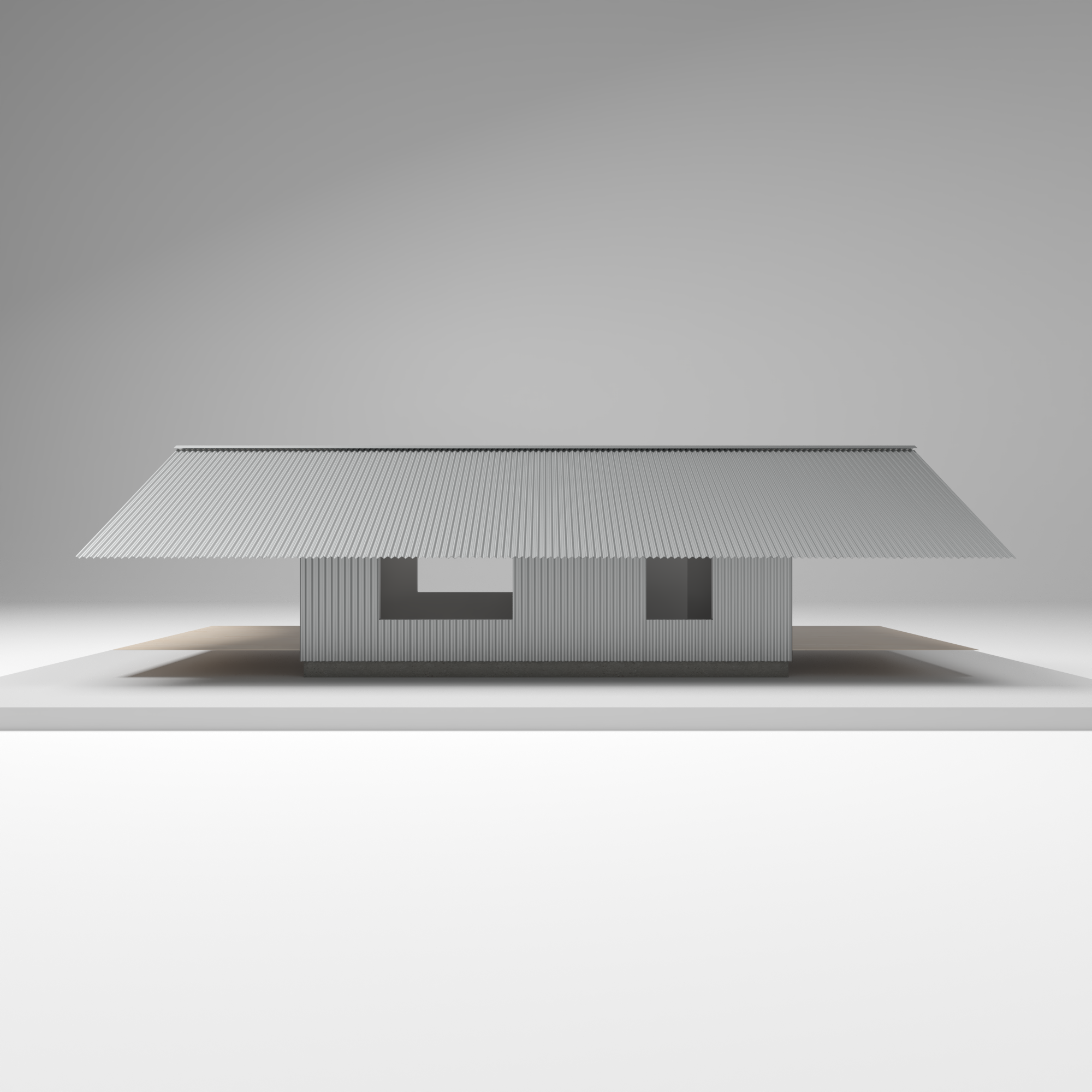Thanks for the article Cristina!
The Starburst House in Italian magazine MFL.
Architecture

Thanks for the article Cristina!
The Starburst House in Italian magazine MFL.

An article in Swiss magazine Batimag about our Starburst House in California.

Whitaker Studio’s design for a tree house at Kew Gardens in London
Another image of our competition entry for a tree house at Kew botanical gardens in London. Our aim was to allow as many people as possible to experience being high in a tree up amongst the branches listening to the wind in the leaves, feeling the texture of the bark and seeing the insects and birds up close.

Model of Casa Milagro by Whitaker Studio, a low-cost house for the Californian desert. To keep costs low the internal space is as compact as possible, but supplemented by covered outdoor space at each end of the house. The long south side of the house has large eaves to shade the house reducing its need for mechanical cooling.
12 months ago a lady got in touch saying that she would like to retire to the desert, to a plot of land that she bought with her late husband. The only catch is that her budget is very tight.
To begin with I dismissed it, thinking the task impossible, the budget too low, but the emails kept coming.
Now I’ve got the bit between my teeth. I want to see if there is anyway we can make something work. And not just anything, but something that is low-cost, low-energy, low-carbon and accessible, all packaged up inside a considered piece of architecture that enhances day to day life.
The task might yet prove impossible, but I think there might just be a way to achieving something here. And if we can, somehow, make it work then we will create a design that can be reproduced for other desert dwellers in need of a low-cost home.
If you know anyone who might be interested in this project do spread the word.

Model of Casa Milagro by Whitaker Studio, a low-cost house for the Californian desert.

A little fun for a recent competition run by Kew Gardens in London.


Breaking ground in Montana is scheduled for the start of April. Weather depending…

Research for our magazine has taken me down some fascinating routes. Yesterday, at the end of our family holiday we visited the new East Quay building in Watchet, UK. We go to Watchet quite often but this was our first trip since the building had finished.
On the drive back to London I discovered Laura Broderick’s podcast where she talks to Georgie Grant from the Onion Collective about their journey to create something for their town. It’s a brilliant story! Give it a listen if you can.

I just realised that we’ve been neglecting our blog this year!
Things are progressing well in Montana, USA where our first Anywhere House is due to be built over the next 12 months. The site is magnificent, sitting on a hillside at the edge of a large reservoir.




The internal finish in the house is going to be exposed cross laminated timber. Cross laminated timber are structural panels that are made to order and robotically cut to size in the factory, so they arrive on site as a flat pack kit of parts. By keeping the CLT exposed we will get the dual benefits of the texture of the timber and a lovely crisp geometry.

Outside the house is going to be clad in charred timber on the walls and black zinc on the roof.
The image above is of the entrance to the house.


This has been getting quite a bit of attention in the press over the last couple of weeks…