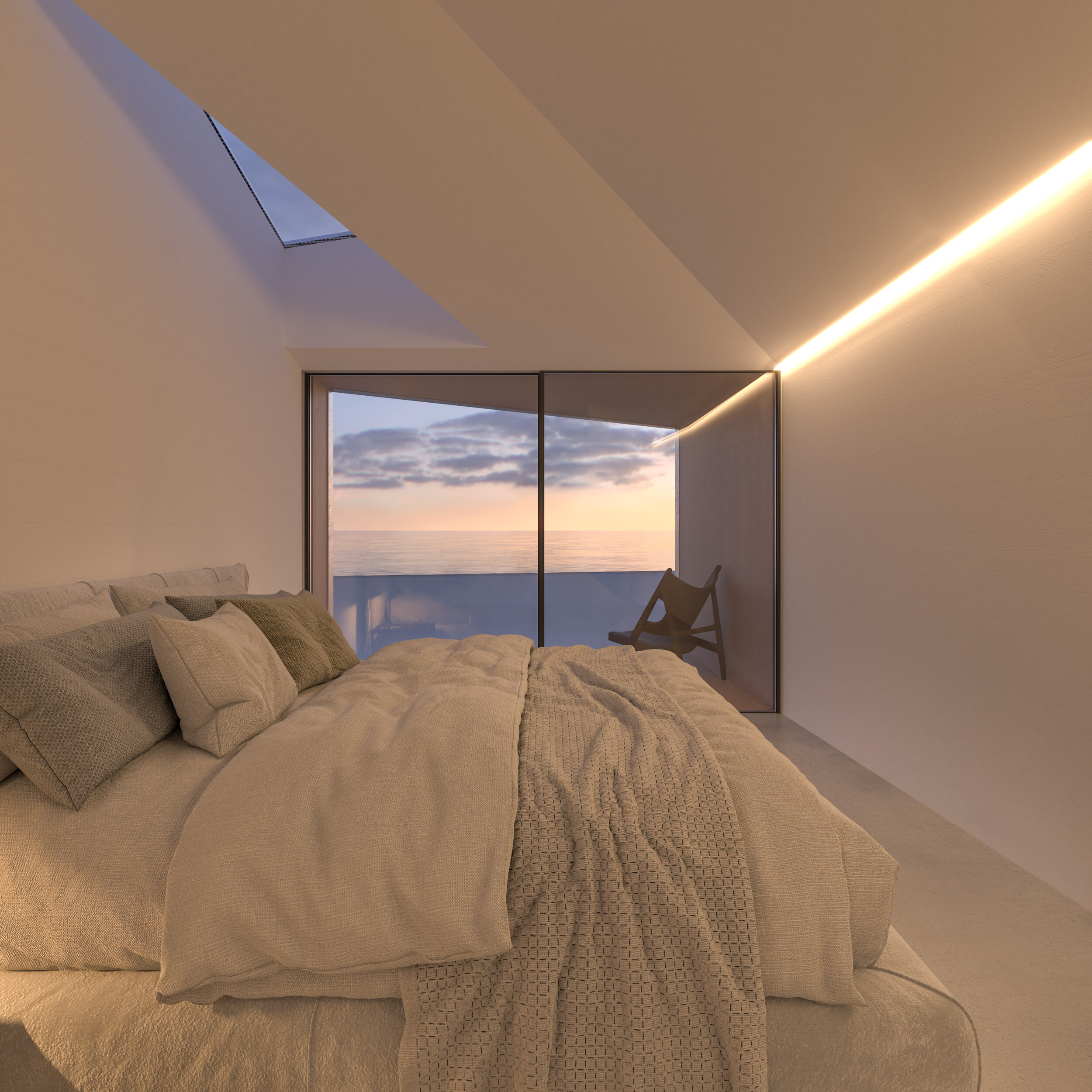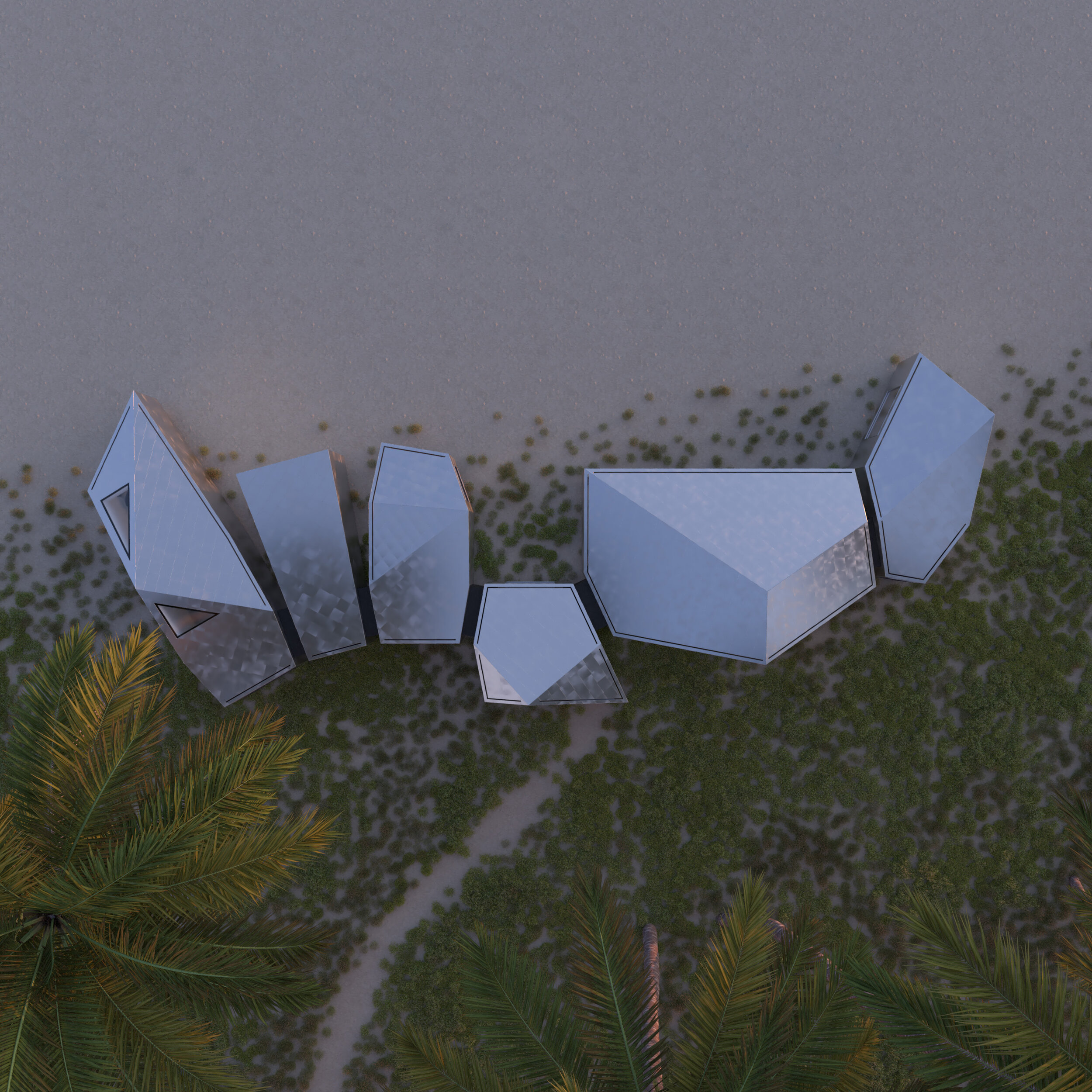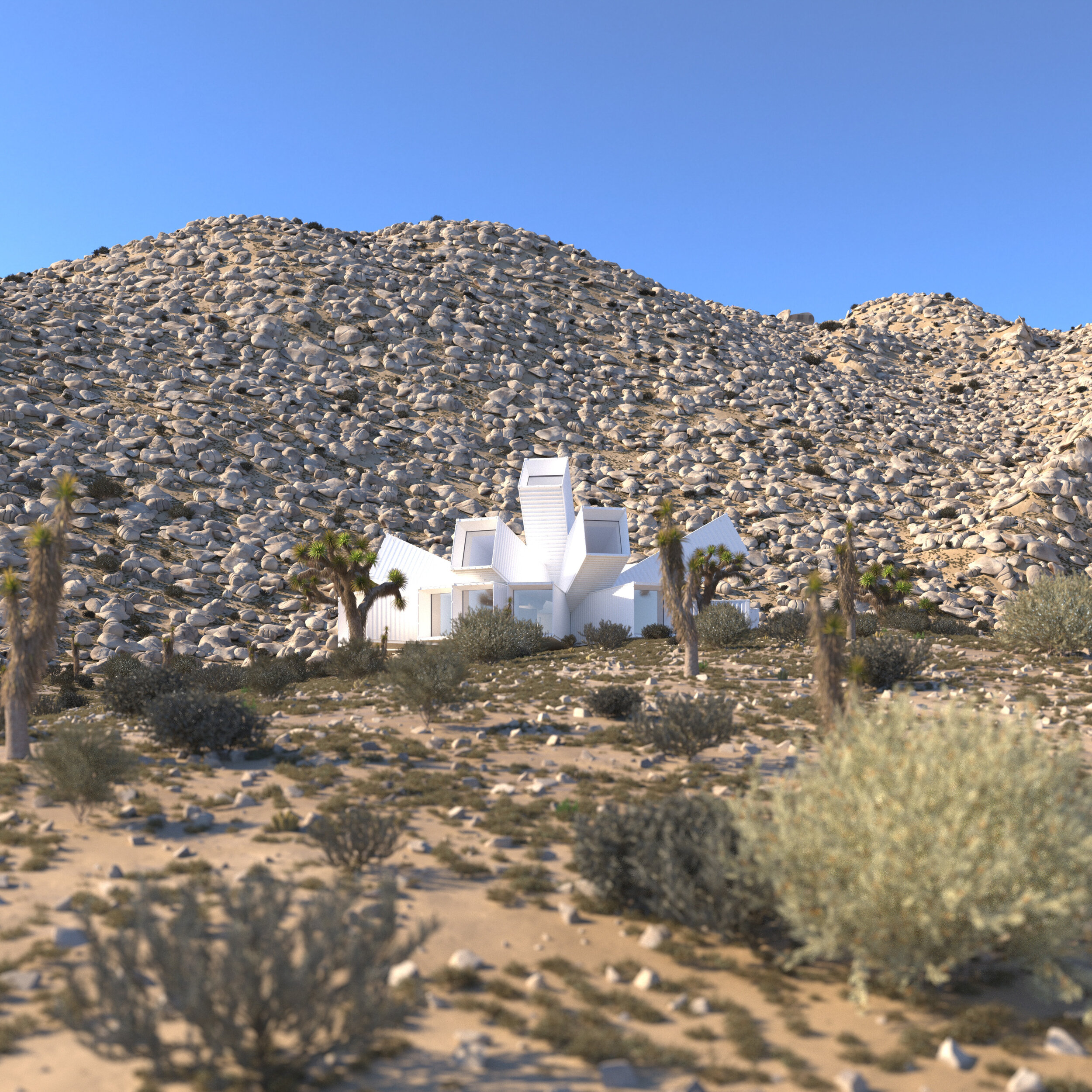Whitaker Studio’s concept design for a curb-side electric vehicle charging point.
The Society of Motor Manufacturers and Traders estimates that the UK needs to have 1.9million road side electric vehicle charging points by 2030. That means that the UK needs to install approximately 700 charging points every day over the next 8 years. (There are currently less than 40,000 public electric vehicle charging points.) So, during this summer the UK government ran a tender to appoint someone to design an affordable cabinet that could be rolled out across the country.
We didn’t win the tender, but it did spark our imagination. I wondered about creating a design that could be fabricated using the same processes and materials already used for street lights. A design that would lend itself to being made by existing manufacturers with their existing tools. Something that’s robust, both in terms of life on a city street and also its resilience to the weather.
Now, I’m a dad as well and have spent plenty of time trying to wind through congested pavements with a buggy. Also, electric vehicles are very much in their infancy at the moment and the equipment that we need to charge a car well might be different in 8 years time. So I concentrated on designing a slender bollard for the curb-side that would really just be a terminal, and then the transformers, fuses, meters etc could all be consolidated into a separate box set back from the edge of the road, so that hypothetically if a council upgraded the system at some point they could just upgrade the equipment in one box, rather than every terminal down the street.



















