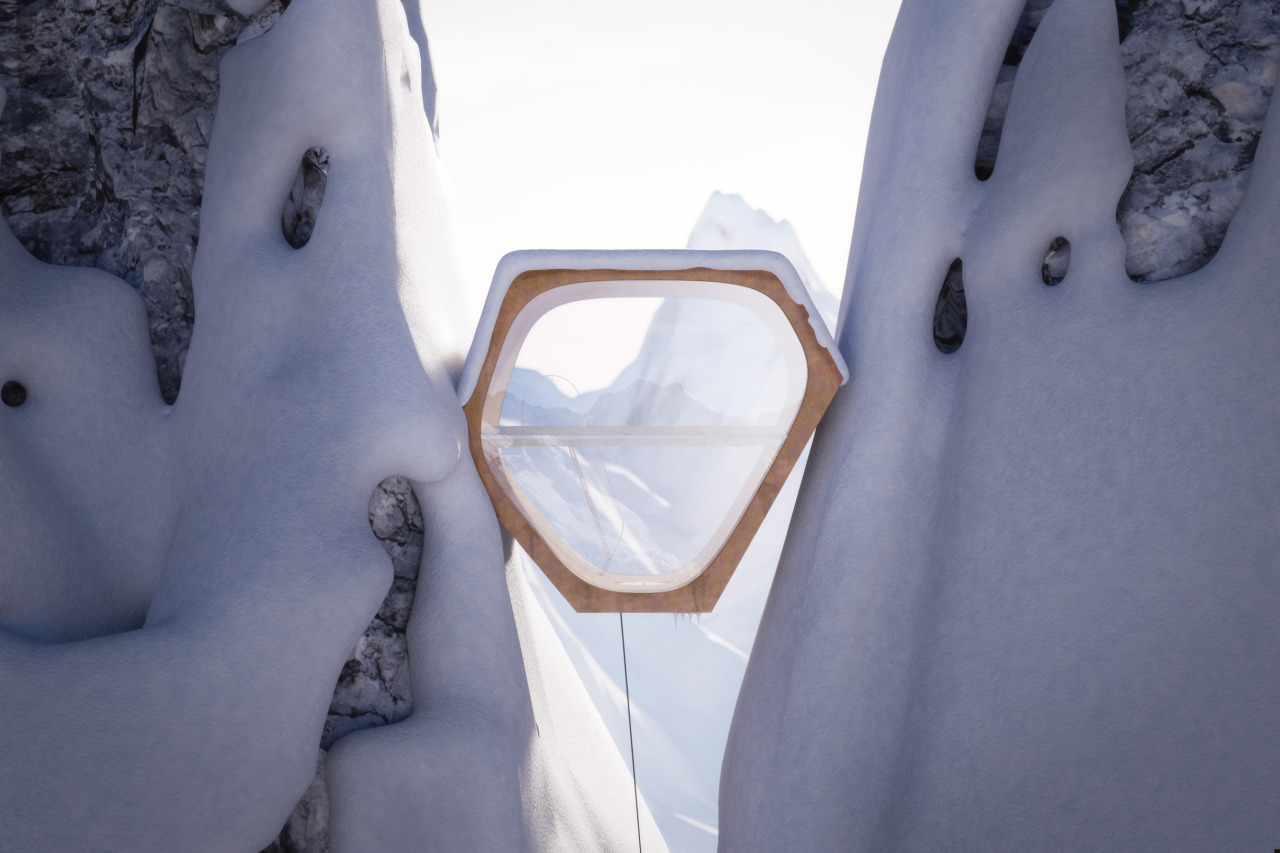This was my first ever design project at university 15 years ago. The idea for the climbers hut was based on a piece of climbing equipment that can be lodged into cracks in the rock face to arrest a climber’s fall.
The hut consists of a Cor-ten steel cage with oak cladding infill and a smooth, curved plywood interior. Once the hut has been lowered into the cliff face and has wedged itself into place the floor joists can be inserted to ensure a level surface. The lower area is for storage of equipment while the upper area is for sleeping and cooking.
I revisited the project as an excuse to experiment with particle systems in 3DS Max. The snow capping on the foreground was produced by raining over half a million particles down on the model and then turning them into a mesh. The images where rendered with Vray and a small amount of photoshop. HDRI skies are from Peter Guthrie’s shop and the rock face textures were made from images sourced from CG Textures.com













